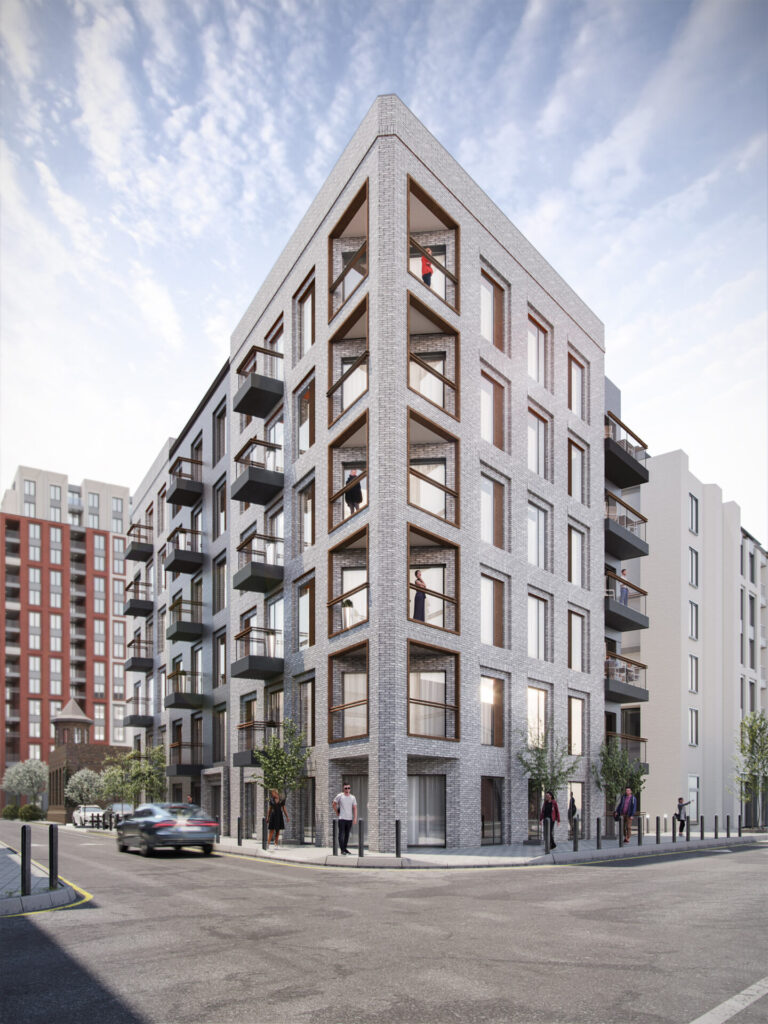1.1
Details
Overview
Jarvis Street is a six-storey residential development in the heart of Leicester city centre. Comprising 21 one and two bedroom apartments together with ground floor lobby, communal lounge, cycle storage and visitor car parking, the scheme will revitalise a brownfield site nearby the Great Central Railway Station and Leicester’s waterside. Taking inspiration from this historic neighbourhood, our design proposes a triangular shaped block with a tapered flat roof. We particularly focused on brickwork detailing and material palette to create a contemporary, industrial appearance. Large, floor-to-ceiling openings are included alongside balconies and inset terraces, meaning each apartment has its own private amenity space.
Client
Private developer
Date
Planning approval 2020
