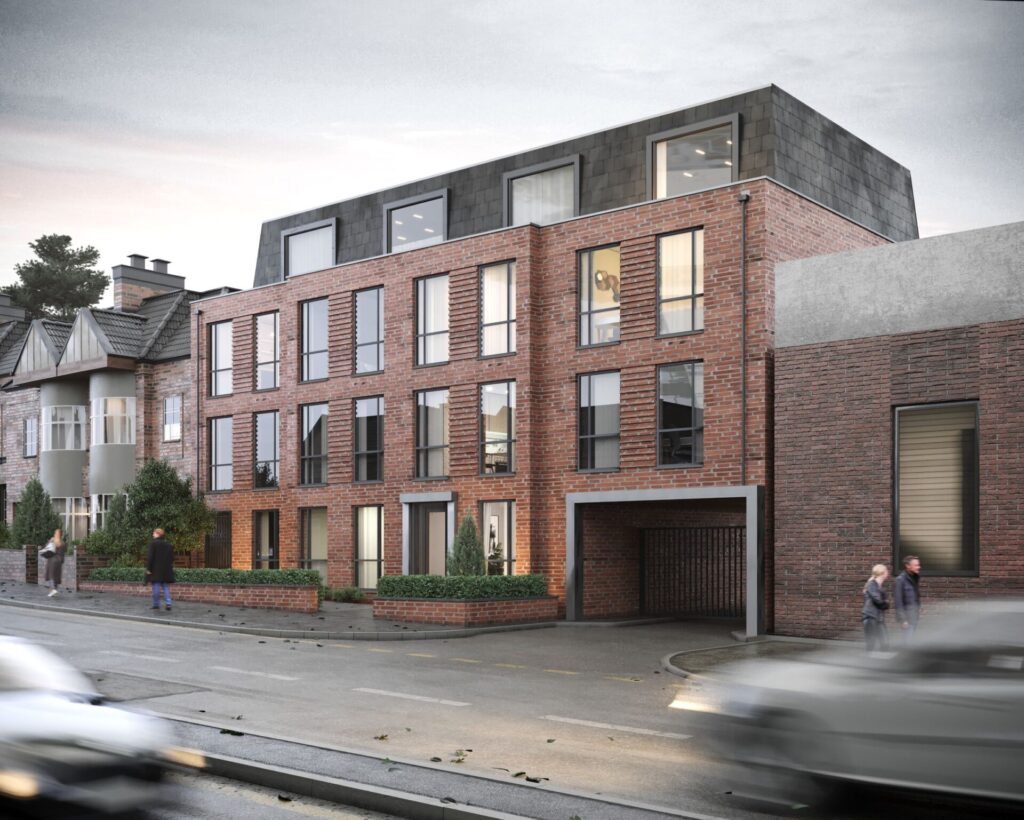
1.1
PLANNING APPROVAL FOR WELFORD ROAD STUDENT ACCOMMODATION SCHEME
Leicester City Council has issued planning approval for a new student accommodation scheme we’ve designed on one of the city’s main gateways.
The approved scheme will see the demolition of the former Leicester antiques warehouse on Welford Road, nearby the junction with Victoria Park Road, and the creation of 43 new studio apartments. Two blocks will be built on the site; at the front facing Welford Road will be a four-storey building comprising 22 apartments, while behind, and accessed via a connecting communal landscaped courtyard, is a three-storey building of 21 studios. Both blocks feature a mansard top floor and the scheme has cycle storage provision for 48 bicycles.
“This project has been three years in the planning, and we’ve worked extensively with the local authority, our client, UK Land Ltd and Marrons Planning to bring forward a design that will integrate with the neighbourhood and benefit Leicester’s significant student population,” explains our director, Dan Nestoruk. “The positioning and orientation of each block were informed by the surrounding properties to ensure privacy is retained, while the massing and materials are designed to complement the street scene.”
The overall appearance for 186 Welford Road demonstrates a bold and ordered design with symmetrical fenestration. A multi-tone red brick is the principal material and this will be enhanced with intricate detailing to respond to local character. The mansard roofs will be clad with grey slate effect tiles while the floor to ceiling openings will have corresponding slim dark grey profiling. Internally, all apartments will benefit from ample natural light and an open plan layout. Renewable technology including solar PV panels will be installed on both roofs.